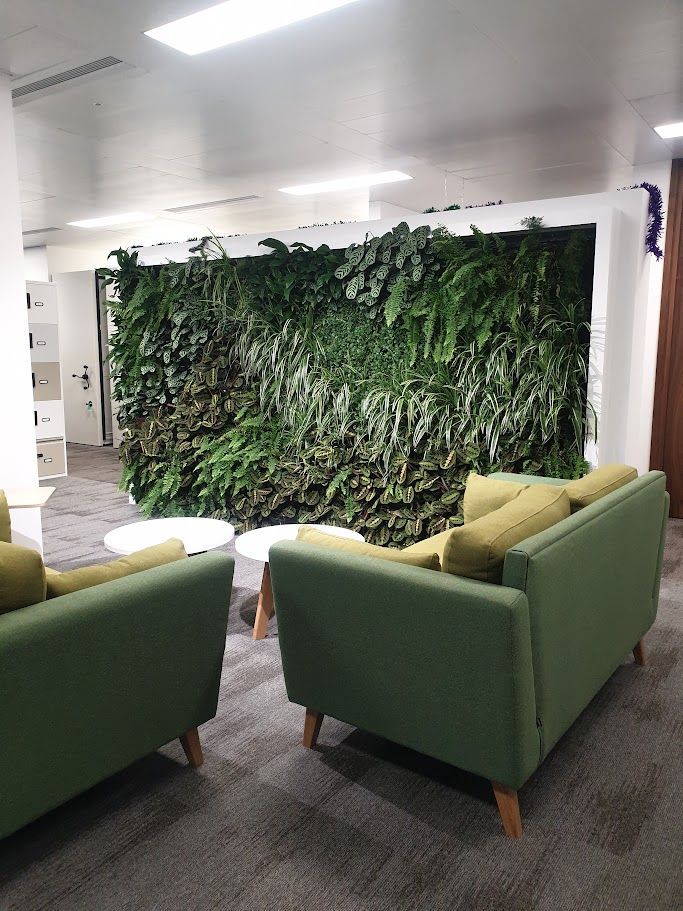Projects
Interior space Planning
Designing interior space plans involves creating a functional layout that accommodates all individuals, while adhering to current government regulations.
This process prioritises inclusivity and accessibility by considering various needs, ensuring smooth circulation within the space to enhance both the building and work environment.
Integrating these aspects not only fosters a welcoming atmosphere, but also promotes efficiency and usability for everyone utilising the space.
Concept Detailing
Creating a well-thought-out interior detailing for the workplace, involves careful consideration of various elements such as mood boards, colour schemes, textures, elevation drawings, and visualisation.
Mood boards are essential in capturing the essence and vibe you aim to create in the workspace.
They serve as a visual representation of the desired aesthetic, helping you choose appropriate colours, textures, and design elements that align with the overall theme.
Colour and texture play a significant role in influencing the mood and atmosphere of a space.
Understanding colour psychology and the tactile experience of different textures, is crucial for creating a harmonious and stimulating workplace.
Warm tones like earthy browns or calming blues can foster creativity and productivity, while textures such as wood, glass, or metal add depth and character to the space.
Overall, a comprehensive approach to interior detailing, from concept to delivery, requires a strong knowledge base in design principles, a keen understanding of human behaviour and interaction with space, and a commitment to putting people at the centre of the design process.
Renovation 'The Stables'
Renovating an old stable block to breathe new life into a historic structure like "The Stables" is a rewarding endeavour that requires careful planning and attention to detail.
Respect for the building's heritage and environment is paramount in the restoration process to maintain its charm and historical significance.
When undertaking a renovation project, it's crucial to consider the building's context and surroundings.
Choosing a colour palette that complements the natural landscape and existing architecture can help integrate the revamped site seamlessly into the environment.
Earthy tones, muted hues, or traditional colours often work well in preserving the character of the building while giving it a fresh, updated look.
In repurposing the building into functional spaces for a charity-run museum, a thoughtful design and layout are essential.
Creating distinct workspaces, exhibition areas, visitor zones, and administrative offices have helped maximize the usability of the building, while staying true to its historical roots.
Incorporating elements like exposed brickwork, original features, and vintage fixtures can add to the authenticity and charm of the renovated space.
Maintaining a balance between preserving the heritage of the space. Introducing modern amenities & technologies is key to meeting the needs of both the charity organization and visitors. Accessibility, sustainability, and energy efficiency have also been taken into consideration during the renovation, to ensure the long-term viability and usability of the building.
If you have any specific questions or require further information on the renovation process or design considerations feel free to ask.
Bespoke Design detailing
Creating bespoke furniture and work place to enable dynamic environment to suite all needs and requirements. From concept to delivery.
New HQ
The conversion of the Visitors Centre into a versatile workspace involved a strategic collaboration with the local borough and a dedicated project team.
The design and development process focused on transforming the existing space into a modern, dynamic headquarters that aligns with current and future needs. The revamped Brocks Hill Visitors Centre is tailored to meet the evolving demands of a flexible workspace.
The inclusion of council chambers that can be easily repurposed into alternative work areas underscores the adaptability and efficiency of the design. By reducing the number of desks from 170 to approximately 40 through streamlined workspaces, the project promotes an agile-working model that optimizes desk utilisation and promotes efficiency.
Central to the entire project are key principles such as all-inclusive, sustainability, and flexibility.
By ensuring that these core values drive decision-making and design implementation, the new HQ and updated Visitors Centre cater to diverse needs, minimise environmental impact, and provides a workspace that can evolve with changing requirements.
The commitment to sustainability is evident in the project's objective to reduce utility costs and operational footprint significantly.
The transition towards a more agile and flexible working environment, not only enhances productivity but also contributes to a more efficient use of resources and space.
RIBA Public Realm (ribacharteredpracticesdirectories.co.uk)
Airbus Group - Stevenage
Working with the Airbus & project team to develop and deliver the new workspace for Airbus Space & defence's new UK-based Headquarters.
In designing forward-thinking workspaces, prioritising flexibility, innovation, and inclusivity is key.
Considering the evolving needs of employees and the importance of adaptable environments, versatile layouts, and spaces that promote collaboration and privacy. This enhances the overall functionality of the workplace.
Using colour and texture to create identity and wayfinding, whilst giving life to the corporate workplace, to encourage innovation and stimulate creativity.
Bring life to Interiors
Bringing life to you work place, whilst looking after the environment and thinking sustainable.
Creating spaces were you can go to recharge, relax. A calm but inviting and inspiring place.
The power to bring the outdoor in.

I'll guide you to amazing places
Interior Detailing
Designing interior space plans involves creating a functional layout, that accommodates all individuals while adhering to current government regulations.
This process prioritises inclusivity and accessibility by considering various needs, ensuring smooth circulation within the space to enhance both the building and work environment.
Integrating these aspects not only fosters a welcoming atmosphere but also promotes efficiency and usability for everyone utilising the space.
